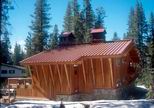This paper discusses those factors the designer and builder of roofing
systems must consider when working in areas where snow falls and temperatures
below freezing are encountered. It analyzes the snow distribution on such
roofs and the various factors that influence their design and construction.
It considers conventional wood frame as well as concrete and steel construction,
with normal insulation, superinsulation and ventilated (cold) roofs, with
examples of each. It discusses the impact of vapor retarders, roof slope,
snow arresters, and roof surface materials on roof design. It reviews
roof geometry and projections through roofs on overall performance. The
advantages and disadvantages of various schemes are contrasted.
There are places in the world where it does not freeze and thus snow
almost never falls. There are other places where it is quite cold in
winter, but very little snow is found due to lack of moisture. Snow
and freezing weather is very rare near sea level in the tropics, but
even there, snow and cold are present at higher elevations. In North
America, for example, over eighty percent of the land area has snow,
ice or freezing conditions in some months of the year that require the
special attention of the architect or engineer engaged in construction
projects. If these factors are disregarded in the design, grave consequences
will result. At the least, the function of the project will be impaired;
at the most the lives of the occupants will be in jeopardy. The design
of buildings in regions of snow and cold is a complex subject because
freezing conditions and the build up of snow and ice is an ever-changing
phenomenon hard to simplify. Snow and ice can assume the aspect of rock
or water. They can be adhesive or slippery. They can change characteristics
in very short periods of time, moving from benign to pernicious, from
beautiful to menacing, from tranquil to terrifying. This has made the
hazards of building in areas of snow and cold difficult to quantify.
Building codes have often left risk assessment up to local building
officials, with uneven results. Many codes consider snow as simply applying
vertical loads to roofs, and with the overly optimistic assessment that
steep roofs will reliably shed snow, will permit loads to be reduced
as the pitch of the roof increases. Such a simplistic approach is not
safe. There is no substitute for a comprehensive design approach, which
takes into such diverse factors as temperature, precipitation, structural
geometry, roof materials, and projections, etc. In this paper we will
attempt to briefly discuss the factors that influence roof design in
regions of snow and cold. It will discuss in more detail one system
of reducing problems on sloping roofs. (Figure 1)
Heated buildings dissipate internal temperature through their roofs
during the winter months. If the interior is at living temperature,
20°C (68°F), the difference between inside and outside might
be 40°C (72°F) or more and this differential becomes greater
as outside temperature drops. If the area ratio between the roof and
the walls is great, as for example, in a single story residential complex,
most internal heat is radiated through the roof. Many current energy
codes in the USA require twice the insulation resistance in the roof
as in the walls of buildings. The rational for the excess insulation
at the roof is energy conservation, but as will be seen below, the design
requirements are much more complex than just adding insulation to reduce
the heating bill.
|


