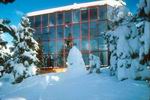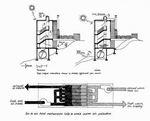If the building
is designed to encourage snow to slide off the roof, the roof should
be steep and slippery. It should be arranged so the snow will slide
off cleanly, falling into areas where it will not cause harm.
A flat roof, generally defined as a roof that has a slope of half an
inch in one foot or less, eliminates ice damming, sliding snow, and
icicle formation and it takes maximum advantage of the insulating properties
of snow. In most locations, wind stripping will control the snow buildup
on the roof, and the 1982 ANSI standards permit a 20 percent reduction
in snow load in windy locations. The roof should slope slightly toward
interior drains, which should he brass with copper pipe. The heat of
the building will keep the drains free of ice as they are protected
from extreme cold by the blanket of snow on the roof. Scuppers in the
outer parapet walls should be located several inches higher than the
drains. These scuppers only operate if an interior drain becomes plugged
or if the water volume is too great for the drains to handle, as sometimes
happens when warm rain falls onto a heavy snow pack on the roof.
A flat roof will be satisfactory almost anywhere in the snow country
except those rare locations without exposure to wind or sun. Even under
these conditions, it may be more practical to increase the structural
strength of the roof than to make the roof steep enough to shed the
snow.
The roof and walls of a building retain humidity as well as heat. Warm
air holds more moisture than cold air, and air at 70 degrees can hold
three times the water of air at 40 degrees. Outdoors, the moisture precipitates
as rain or snow as air cools: indoors, it becomes dampness on walls,
windows, and ceilings.
This condensation is often mistaken for leakage. Condensation is controlled
by preventing warm moist air from coming in contact with cold surfaces.
At any given temperature, the air can only hold so much water. When
the temperature drops, the dew point is reached and condensation will
take place. A vapor barrier must be created on the inner face of the
outer walls and ceilings of the building to seal in the warm moist air
and prevent it from reaching cold surfaces that are below the dew point.
Condensed water vapor can become trapped in insulation in walls and
roofs and freeze in cold weather. When the temperature rises above freezing,
this trapped moisture melts, and the roof or walls appear to leak. The
condensation may remain hidden until mildew, rot, delamination of plywood,
or paint deterioration occurs. Any trapped moisture can permanently
damage the building insulation. In the cold country, rainwater must
not be allowed to soak the construction, as it will freeze and damage
will occur, come winter.
Windows are a major challenge to the architect in the cold country.
Condensation sometimes occurs even between panels of double-pane glazing.
Windows with metal frames often appear to leak, as metal is an excellent
conductor of temperature and the cold is conducted inside, bringing
the warm inside air below the dew point. One solution is to disconnect
the window frame with a piece of plastic, so there is no thermal contact
between the exterior and interior of the frame. Another is to use nonmetallic
window frames. Condensation on the window glass itself can often be
controlled by mounting the inner face of the glass flush with the inner
face of the wall.
Except in the arctic winter, sunshine should always be considered as
a source of winter heat. My flat-roofed mountain house, at an altitude
of 6,400 feet near Lake Tahoe, has solar collectors mounted on all south-facing
walls. The vertical collectors function efficiently in the winter, catching
the solar energy both from the low angle of the sun and reflections
from the ground snow. The vertical collectors are never covered by snow.
The structure presents its main face to the south and all major rooms
are heated both actively and passively by the sun. The heat from the
collectors is stored in an insulated 4.000-gallon basement tank for
use on dark days. The tank usually stores enough extra heat for a hot
tub on the lower deck.
One reason my mountain house (Figure 10), is so energy-efficient is
that it is well insulted and tightly sealed. Ten years ago, few architects
concerned themselves with indoor air pollution because buildings were
so porous that outside air infiltrated into them at rates high enough
to provide adequate ventilation. Now the drive to conserve energy in
the cold country has cut this infiltration to one-tenth or less of what
it was.
|



