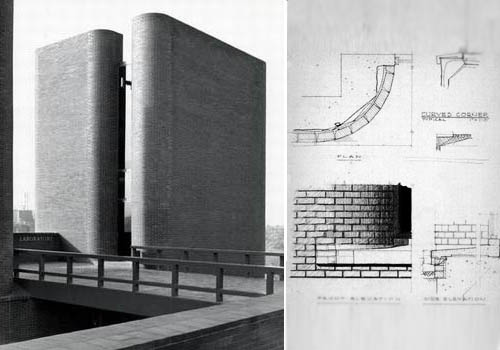| Figure 6 | CLOSE
WINDOW |

| 1 | 2 | 3 | 4 | 5 | 6 |
|
||||||||||||||
 |
||||||||||||||
|
||||||||||||||
| The utility towers house the cooling systems for the building
and the accelerator. The form of these towers suggests the massive concrete
shielding walls on the interior and harmonizes with existing campus structures
by the use of brick veneer. |
This detailed sketch shows the architect’s exploration of design and construction issues affecting the brick utility towers. | |||||||||||||